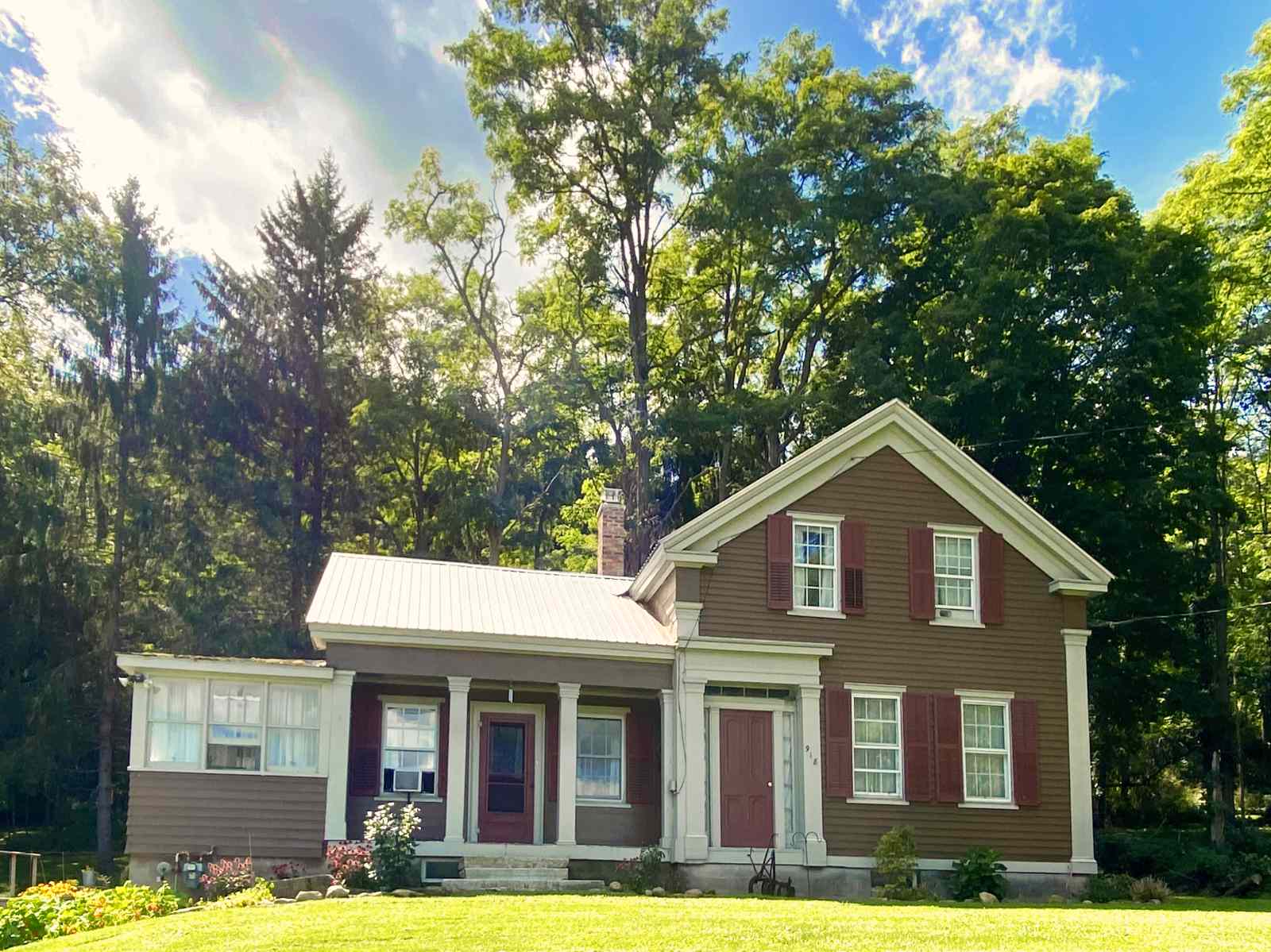The Van Slyke House
Greek Revival Architecture
Considered the first national domestic architectural style, Greek Revival was first employed in large public buildings. Its peak of popularity in the United States was between the 1830s and 1850s, coinciding with a boom in population and westward expansion after the American Revolution and the War of 1812. The opening of the Erie Canal in 1825 aided in the style’s proliferation as craftsmen and laborers traveled from the cultural and artistic centers such as New York City across New York State. After 1825, the Greek Revival style was frequently employed in house construction.
The order, rationality, and symmetry, as well as the association with the logic and wisdom of ancient Greece and Rome, were used as a symbol of America’s triumph over the chaotic wilderness. Publications popularized the style and made it easy for local builders to choose details of the type and form to use in house construction. Notably, New York State architect, Minard Lafever (1798-1854), published
- The Young Builder’s General Instructor (1829),
- The Modern Builder’s Guide (1833), and
- The Beauties of Modern Architecture (1835),
Variations of the Greek Revival style
With numerous practitioners came variations of the Greek Revival style, based on factors including the builder’s ability, the wealth of the homeowner, and the availability of materials and skilled craftsmen. Despite variations, most buildings shared common characteristics such as a low-pitched gabled or hipped roof, use of free standing columns and/or pilasters; elaborate door surrounds generally featuring a narrow transom and sidelights, and an emphasized cornice with wide, broad molding resembling a classical entablature.
Within the broad range of styles, most residences fell into six subtypes based on porch and roof configurations. About twenty percent fell into the “entry porch less than full height, or absent” category, while other types were the
- “full-height entry porch,”
- “full-façade porch,”
- “front-gabled roof,”
- “townhouse” or the
- “gable front and wing.”
The Van Slyke House was built following the “gable front and wing” variant, having a main front-gabled portion and a side wing. A smaller recessed entry porch was sufficient for shelter from the elements. The accented entrance through pilasters and a broad cornice molding mimic a more monumental entablature. The broad molding at the eaves emphasizes the appearance of a Greek entablature and the front-gable mass of the main block suggests a temple-front.
Additional Greek Revival examples in the Mohawk Valley
Other Greek Revival examples in the Little Falls Historic District (11NR06250) and St. Johnsville Village Historic District (17NR00117) feature more simple Greek Revival touches such has broad cornice molding and pilasters showing the popularity of the building type in the Mohawk Valley. The more elaborate details on the Van Slyke House (SG100007104) such as the recessed doorway pilasters, full entablature, sidelights with a rectangular transom, and interior molding, emphasize the ability for this prosperous farm to add enhanced Greek Revival details to the exterior and interior of the building.
National Register of Historic Places (SG100007104)

