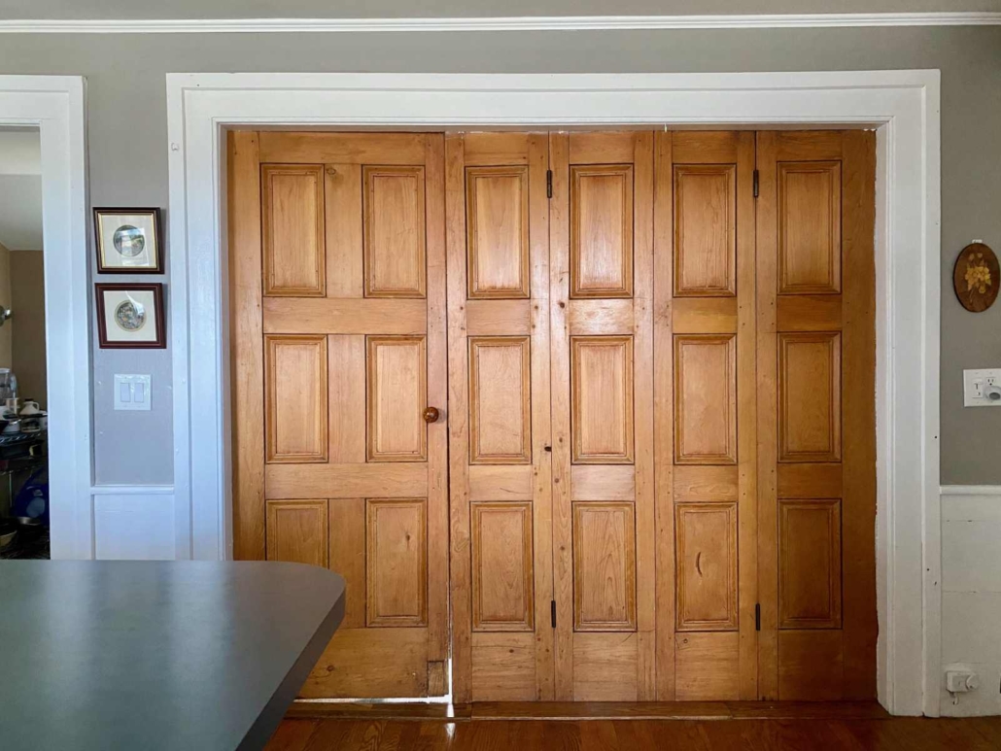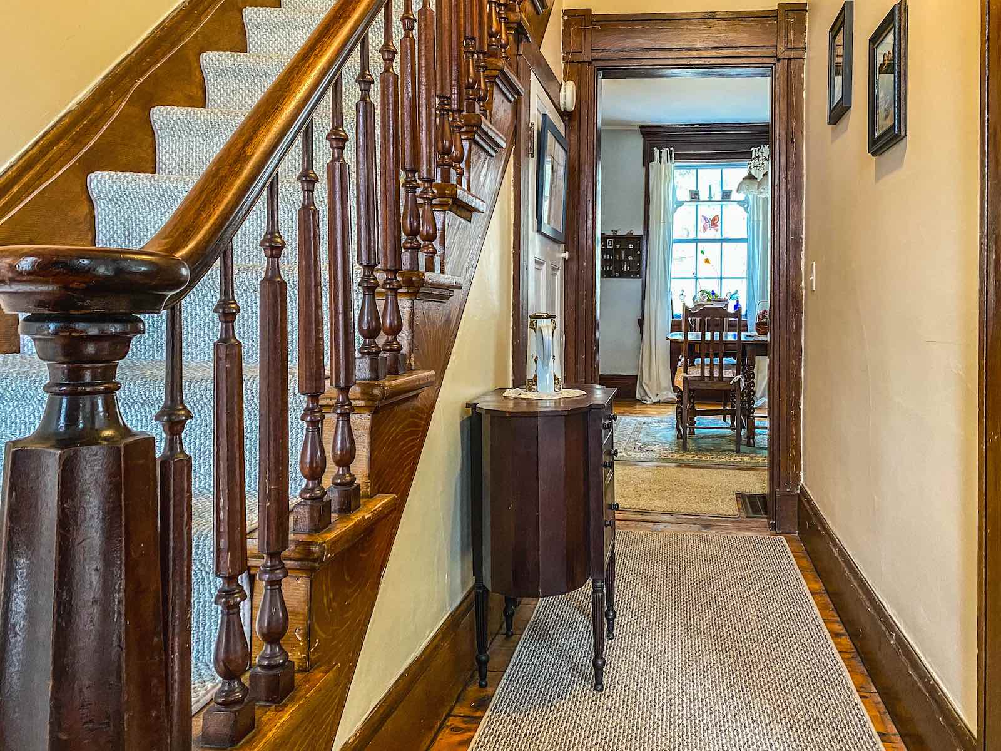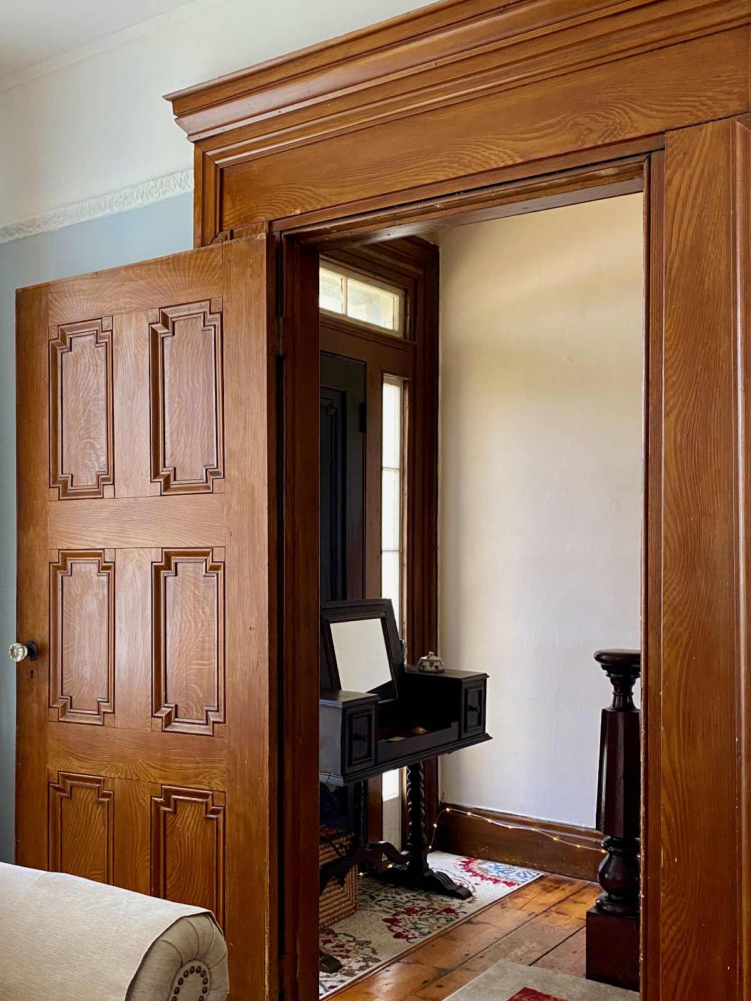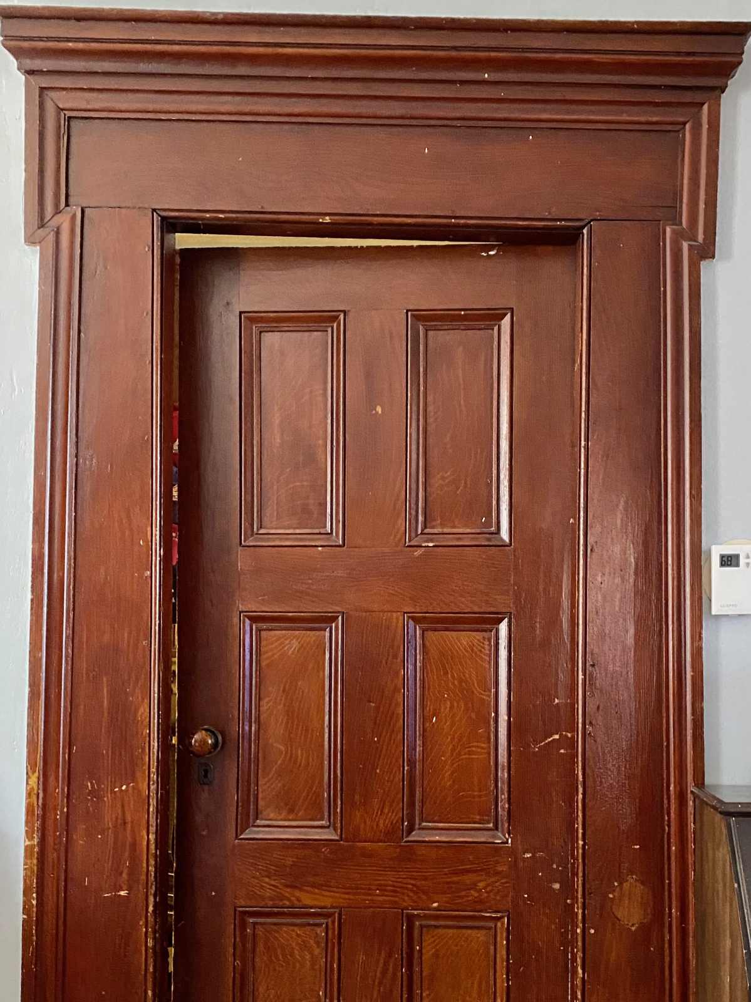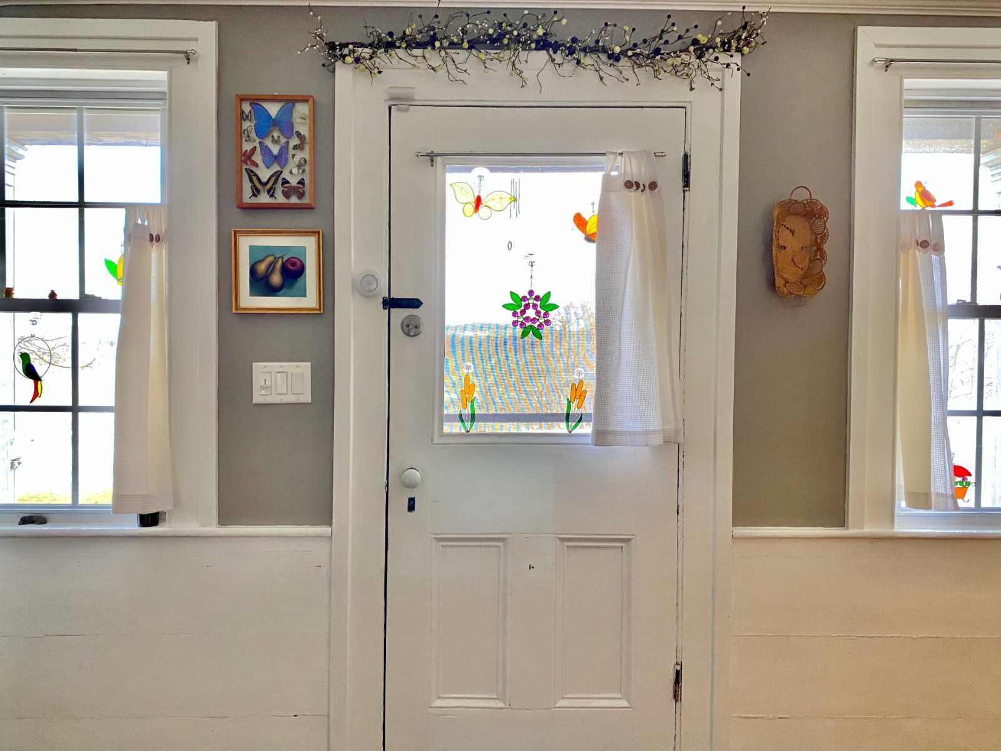Kitchen
The kitchen, pantry and bath are located in the one-story east wing of the house with the north facing windows and door frame consistent with the rest of the house.
The kitchen’s walls feature stacked plank walls approximately 30-30.5 inches up from the floor with the planks generally measuring about 9-9.5 inches wide. The horizontal planking is finished with a 1in.x 1in. strip of wood on at least three of the four walls. There is a small portion of the wall in a concealed location that has about 2.5 feet of vertical bead board with each board measuring about 2 feet wide.
On the south wall of the kitchen is a paneled partition separating what was referred to as a “sick room”, which is now the bathroom. The four panels are constructed of pine and a matching wooden door, in a similar style. The paneled wall has four sets of hinges so the panels can be folded to open the room to the kitchen where a chimney still has a flue vent for a stove. The pine panels feature wooden pegs with mortise and tenon construction.
National Register of Historic Places (SG100007104)


